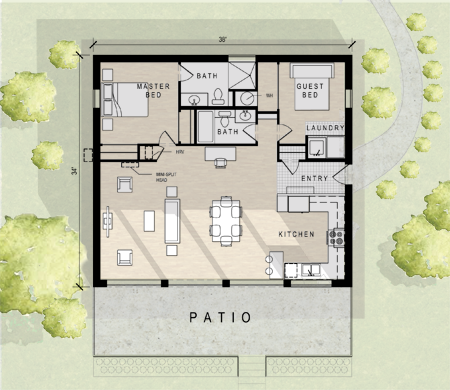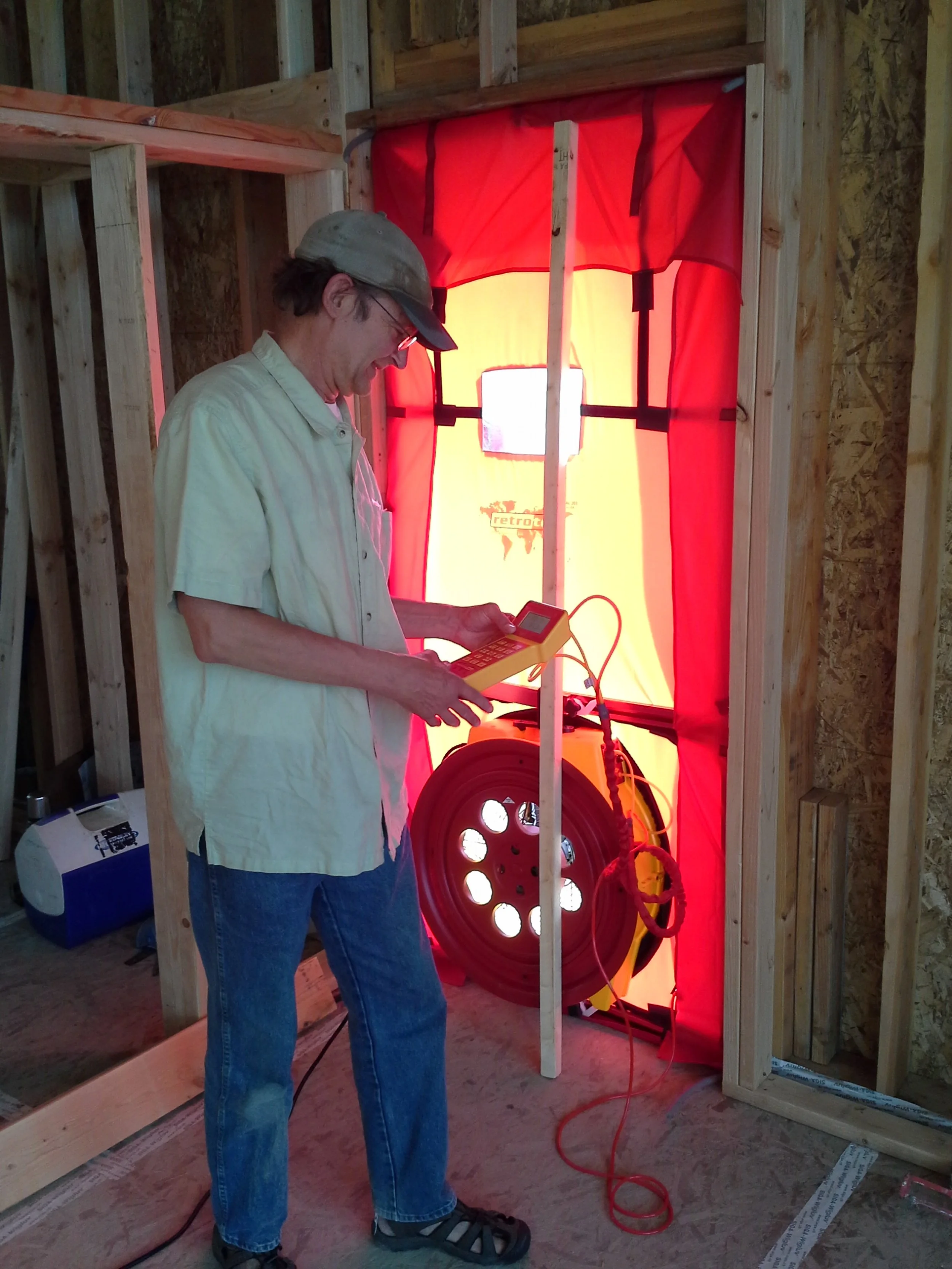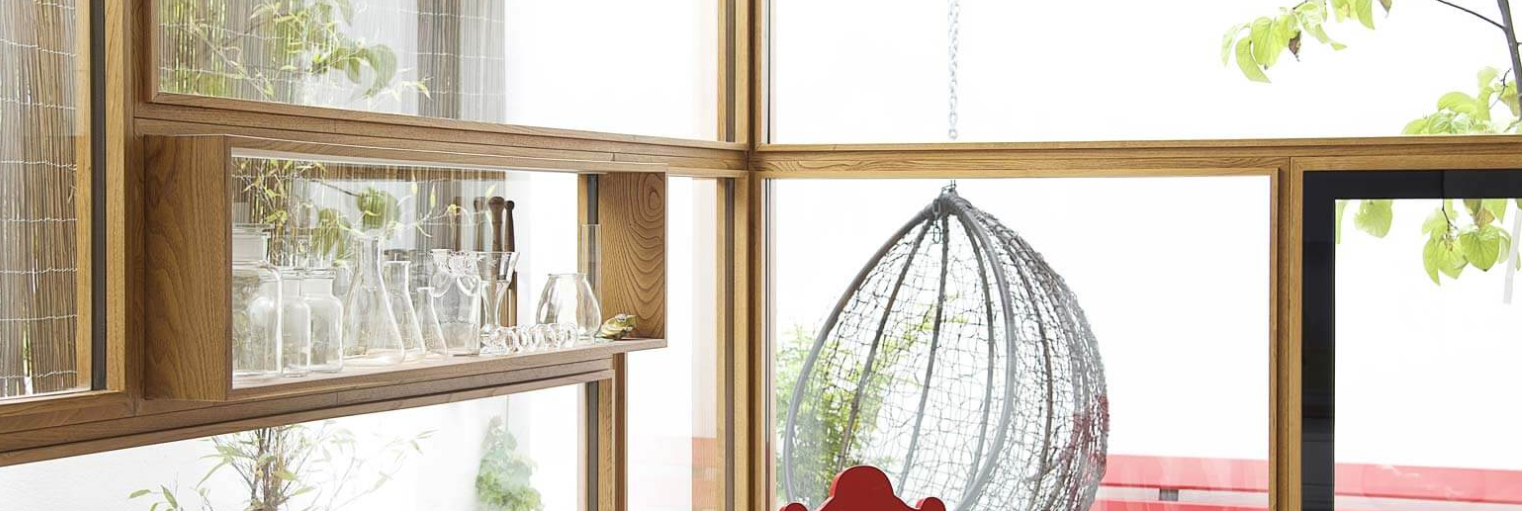Introduction to Passive House Construction
What is Passive House?
Passive house construction is a practical building standard for minimizing the energy use of a building. It was developed by asking the question: “how efficient can we get?”
By orienting a building to the south with proper overhangs, by super-insulating your walls, floor, and roof, by air sealing up the building and controlling the ventilation air, and by using efficient systems, you can reduce the energy use of a building substantially (sometimes 80% over code), so that you are only heating or cooling it a few months out of the year in the Pacific Northwest.
The interior of the house will almost always be comfortable - not just the air temperature, but the temperature of all the surfaces with which your body comes into contact. You don’t feel drafts next to windows, even in winter. Walk around naked without getting a chill. (I mean, that’s the dream, right?)
I first discovered passive house construction in graduate school, and I never wanted to build any other way. My first independent design (shown above) was a passive house for friends overlooking Lake Chelan. While designing it, I took the certification training and became an expert, and taught a building crew who had been building houses for 20 years how to do it.
In the decade since, most architects have jumped on the band wagon, and the energy code in Washington State now requires you to choose between various credits that only a few years ago were considered specialized knowledge by Passive house designers and builders. Passive house is no longer weird - it is best building practice.
This guide is a brief overview of what is necessary to make a successful Passive House
Solar Orientation For Energy Savings
In the Northern hemisphere, winter sun comes from the south. This makes it very important to point at least half of your total glass area to the south, because during the winter your home needs to soak up that winter sun (whenever it is available).
South-facing sunlight is also easy to control; during the summer, the sun is much higher in the sky, which allows overhangs of a few feet to completely block out summer sun.
Sunlight coming from the East and West is more difficult to control. Light from the North is much more diffuse, making it an excellent choice for art galleries, but doesn’t give you “free heat.”
The biggest challenge with southern-orientation is that you may want views in a different cardinal direction. In this case, you will need to balance south-facing glass with view-facing glass. Overall, you may be surprised with how little glass is required for a successful Passive House. Almost every house has more glass than it needs. (This little design has a lot of glass.)
Heating
In general, heating and cooling systems should be heat pump based. A heat pump is pure electric, but many times more efficient than electric resistance baseboard heaters. This is possible because it moves heat around, rather than generating the heat from electrons. A heat pump can dump cold air outside even when it is very cold out; and it can dump hot air outside even when it is warm.
Heat pumps can be connected to air distribution systems, or individual fan coils (with no ductwork) mounted as floor units, wall units, or ceiling cassettes. Expect the air distribution system to run continuously at much lower air flow than a furnace.
If a concrete slab is a good fit for your project, consider radiant floor heat. Most people choose radiant heat because they like the idea of warm floors. But if you are living in a Passive House, you may not even be aware that the floor heat is on, because the house needs so little heating to remain at a comfortable temperature!
If you want, concentrate your floor coils in the kitchen. Or, provide a south-east facing window in front of an area of the slab you want that warm-floor feel in the morning.
If you do chose slab heating, consider combining it with hot water system (such as a Sanden unit) and keep the radiant floor heat to a simple single-zone design.
Ventilation with Continuous Fresh Air
You should expect to have a continuous (24 hour) ventilation system in your home to provide clean, fresh air. Even when the air quality outside is poor, it is typically about 10 times worse indoors. Continuous fresh air can also protect you from the off-gassing from materials or indoor pollutants due to cooking. Usually these systems run at very low cfm, so you may not even notice it is running.
In a Passive House it is important to use a heat recovery ventilator (HRV). This transfers heat (or cool) from the outgoing air stream to precondition the incoming air stream, before any additional heating or cooling is applied to that air. If you are using an air distribution system, connect the HRV to air handler. This often reduces by half the amount of energy you spend heating fresh air.
In the Pacific Northwest, we are more often seeing terrible air quality due to summer fires. Consider placing a HEPA filter on the incoming air stream, in an accessible location.
In some of my projects we have used ductless, decentralized HRV units that are inserted into walls throughout the house. These “Lunos” units have the advantage of no ducts, but they do not have good filters for smoke.
Air Sealing for an Energy Efficient Home
We no longer accept “leaky” homes. There are several reasons for this.
First: air infiltration through the building can carry huge amounts of moisture into wall, floor, and ceiling cavities, and this can degrade the health and longevity of the home. Second: air infiltration causes drafts in windy conditions that make the house uncomfortable.
This is what a blower-door test looks like.
Third: air infiltration costs energy, because all fresh air needs to be heated (or cooled). We want fresh air, but we also want it to be controlled and passed through the HRV.
Air sealing a home often requires the builder to use a wide (2-1/2”) tape to seal up all the joints at the structural sheathing, around the entire exterior of the home. Alternatively, you can use a liquid flashing product to do this (which is a better solution).
After the house has been framed, sheathed, and windows and doors installed, it is always good to perform a “blower door” test to verify the air sealing performance of the home. Best to do this before insulating and drywall, so that you can see where the air is infiltrating and seal it up. You should try to hit an air changes per hour (ACH) of 1 - 1.5 measured at a pressure of 50 Pascals.
You will need to do this again after construction is nearly finished; the energy code may require it if you take this option as an energy credit. There is even a product that will spray into the air during a blower door test to seal up cracks in the drywall, if you need a little extra sealing at the finish line.
Insulation
In a Passive House, more insulation is better. My favorite wall assembly is a 11-1/4” cavity formed by two layers of studs (the “double wall”) and packed full of cellulose insulation. The wall ends up being about a foot thick. This wall works in the Pacific Northwest but not all climates.
To avoid an extra layer of framing, you can build a traditional 2x6 structural wall and then wrap the building with insulation on the outside - be it rigid foam, mineral wool, fiber board, or even cork. Or you can construct your home from foam sandwich panels (SIPs).
A good target for most homes in this climate is R40 walls and floors and R60 roofs. 11-7/8” TJI’s (wood I joists) in the floors get you to about R-40. 14” TJI’s get you to about R-50. You can add a couple inches of rigid insulation on top to get to R-60.
One important part of designing the building envelope (wall, floor, roof) is to understand vapor diffusion. Water should not be allowed through the primary water barrier on the building exterior, but vapor can often transport through the building assemblies. It is often a good idea to use cellulose and fiberboard in combination to allow vapor to permeate through the entire wall. If you use foam, just be sure never to trap moisture in a wall with vapor impermeable materials on both sides.
To Slab, or Not to Slab?
Concrete is an energy intensive building material and a significant contribution to CO2 emissions. But, it has the advantage of durability. If your design is a good fit for a heated concrete slab, plan to insulate it fully with 4-5” of insulation to reach R-30 and provide an under-slab rated vapor barrier.
Crawl spaces are man’s gift to spiders. They work pretty well in the Pacific Northwest, but not most other climates. It may be a less expensive option to provide a crawl than an insulated slab. Be sure to provide a vapor barrier on the floor of the crawl or on the underside of the floor.
Energy Efficient Windows and Doors
Getting high-performance windows and doors in the United States is difficult - and by “difficult” I mean expensive. Most domestic manufacturers do not make them, or do not try to sell them to you.
Meanwhile, they are standard in Europe. (Many high-end European manufacturers source them from the Czech Republic, and for many years I have sourced products directly from suppliers there, which comes with its own logistical complications.)
Weco windows - very awesome European products in which the handle for operable units is mounted directly on the glass. Still looking to get them into a project.
Providing high performance windows and doors is the easiest single line-item to chop from the budget, but don’t be tempted. Most of the energy lost from a home is through windows. The better your glass, the more of it you can have, and the more of it you can have facing directions other than South. Further, if the inside surface of the glass falls 7 degrees below the ambient temperature in the home, drafts will form.
I recommend triple pane windows with a U-value of 0.18 and thermally insulated frames. For budget projects this means plastic (PVC). I often provide my clients with an option for a more aesthetically pleasing double-paned wood window with a U-value in the very low 20’s. If you are building a million dollar house, you can prioritize both aesthetics and performance.
I work very closely with my window manufacturers to create a package in which we look for where to save money in the specification of unit sizes. We often go through 2-3 iterations of design on the windows. I rarely bid out packages to multiple suppliers. Find someone you like working with and hone in on the best value for your project.





