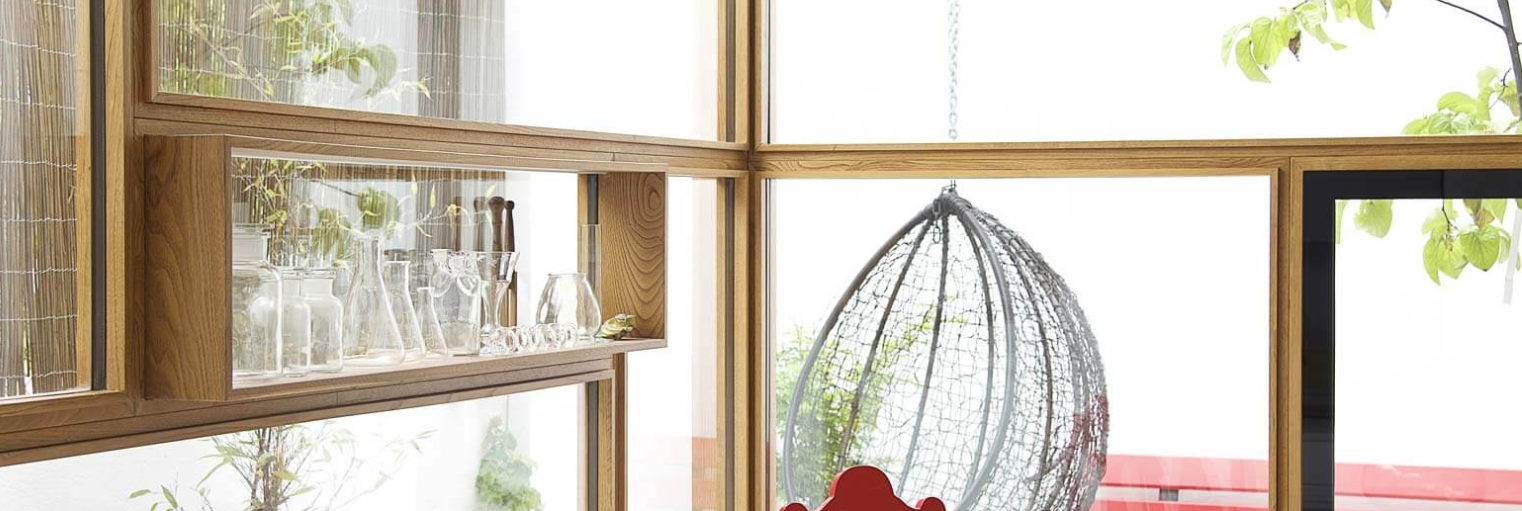Greenwood: Concept Modular Prefab Home
The Greenwood House is a modern American four-square home, designed for a compact lot in a walkable urban neighborhood. It is a good fit for lots that are about 40’ wide. Main living spaces are on the ground floor with high ceilings and wide translucent windows, while bedrooms are upstairs. The garage is below or behind, out of the way.
Like the original Sears Catalog homes from a century ago, this home is designed for prefabrication. It can be set as four modules plus a roof panel pack, or delivered as wall panels. It utilizes beautiful mass timber panels as part of the structural system. It has a clear, rational organization for plumbing fixtures. This design improves on the century-old prototype with a modern, open floor plan on the ground floor, and more space upstairs for additional bedrooms and baths, which cantilever out and create protected entries at the front and rear.
This project demonstrates a commitment to green with the prefab process; vegetated roofs; an energy efficient window & door package; super-insulated floor, wall, and roof assemblies; continuous natural ventilation with heat recovery; electric heat pump heating; and mass-timber.
Modular “Friendly” Design
This home may be prefabricated as four modules and a roof panel pack.
Prep site work includes:
Excavation & grading
Concrete footings with CMU stem walls
Utility trenching and connections (electrical, water, sewer, gas (option), stormwater)
Crawl space vapor barrier and radon venting
Foundation waterproofing
Exterior landscaping & hardscaping
Final stitch site work includes:
Structural connections between modules, panels, and foundation.
An airtight/watertight seam to patch along exterior marriage-lines.
Watertight seam at roof panels; final fascia & flashings, downspout connections; and roof sod.
Apply soffit finish boards and trim boards in some locations.
Interior trim boards applied to cased openings between modules.
Vertical service connections (mod-to-mod) must be patched in a convenient vertical chase at the stair, and concealed with a finish plywood panel.
Connection of services to site utilities.
Passive House Design:
This home has been designed with thick exterior walls, a high-performance window & door package, deep overhangs, continuous heat-recovery ventilation, and efficient heating & cooling.
It is highly recommended that windows be configured to reflect the orientation and exposure of the site. These features may allow the house to meet passive house standards of energy efficiency in the coastal Pacific Northwest.
Mass Timber Design with CLT:
This home has been designed to utilize 5-1/2” cross-laminated timber (CLT) floor slabs and shear walls. These slabs are suitable to be exposed as finish flooring, as well as the finish ceiling (seen from below), and are prefabricated from five layers of laminated timber. There is no plumbing in the floor.
Floor finish on a CLT slab.
Cross section of a 5-ply CLT slab.



